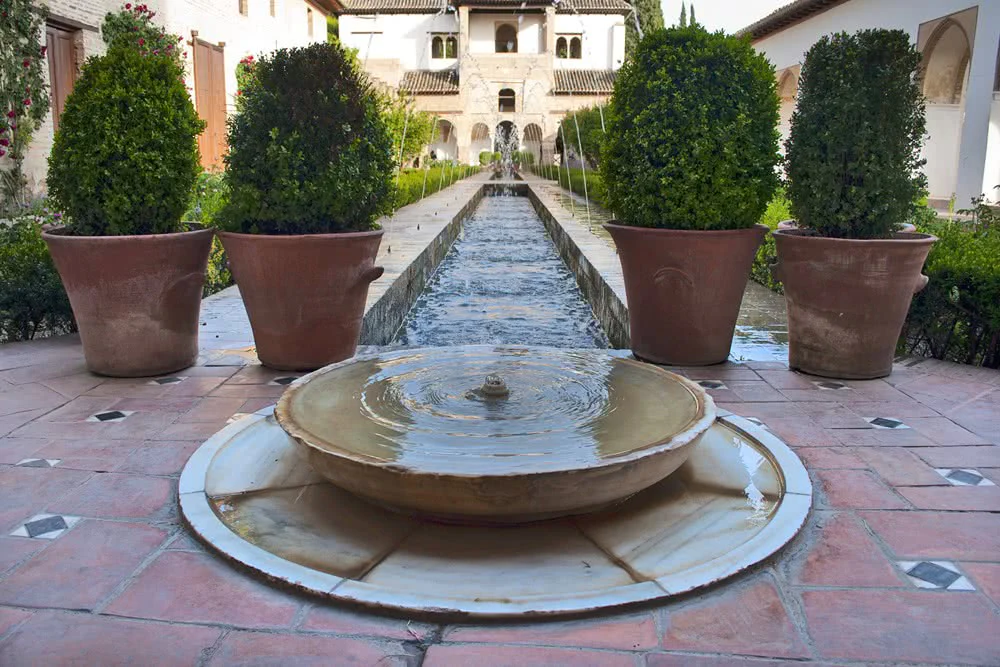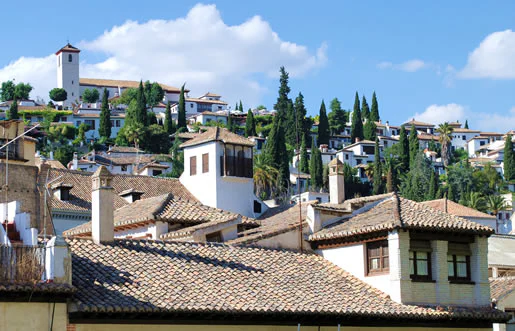The Generalife Palace (II)
The Generalife had at least two exterior gates during the Middle Ages of Al-Andalus. One was located at the Cuesta de los Chinos, connecting it to the Alhambra fortress. The other gate was situated in what is now known as La Mimbre. This entrance underwent numerous transformations, the most significant being the creation of a wide Cypress Walk, renovated in 1862 for the visit of Queen Isabel II.
The most iconic structure of the complex is the the court of the main canal. It is a long courtyard traversed along its main axis by the channel of the Royal Acequia, making it a cross-shaped courtyard. In 1959, remains of a small central pavilion and the original garden were discovered. The garden was divided into four octagonal flowerbeds at a lower level than the walkways. Along the walls channeling the Acequia, there are twelve spouts, seven of which retain Nasrid elements for irrigation, modernised in the 19th century with the now-famous crisscrossed fountains.
Originally, the Patio of the Acequia was closed off to the landscape, but during the Christian era, a narrow and long corridor was added, providing beautiful views. On the intrados of the arches connecting the corridor to the courtyard, the coat of arms of the Catholic Monarchs with the yoke and arrows, and their motto, «Tanto Monta...», can still be seen painted.
The only original opening of the Patio to the exterior is a small lookout located at the axis of the courtyard. It retains the low window sills typical of Muslim architecture, designed for viewing the landscape while seated on the floor.
On the other side of the Patio, two houses are aligned, featuring a lower hall and an upper floor, resembling those in the Patio of the Myrtles but on a smaller scale.
At the far end of the Patio stands the Royal Hall, preceded by a wide portico of five arches, with the central one being larger, a distinctive feature of Nasrid architecture. Both rooms, connected by a triple arch with delicate columns and muqarnas capitals, boast exquisite stucco work and ceilings, particularly the gallery, adorned with decorative pendants.
In the early 14th century, a tower-lookout was added to the Hall, extending over the Darro River valley and offering stunning views of the city, the Albaicín, and the Sacromonte.
The building once had an upper floor, expanded by the Catholic Monarchs and later modified with an extensive open gallery that altered the original design.
Read more about...



