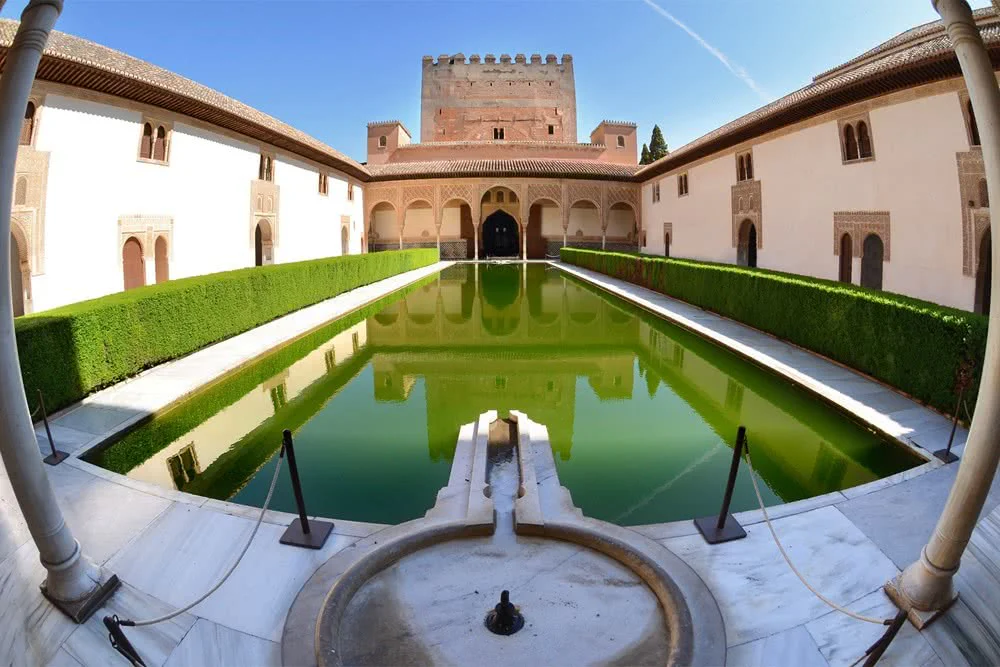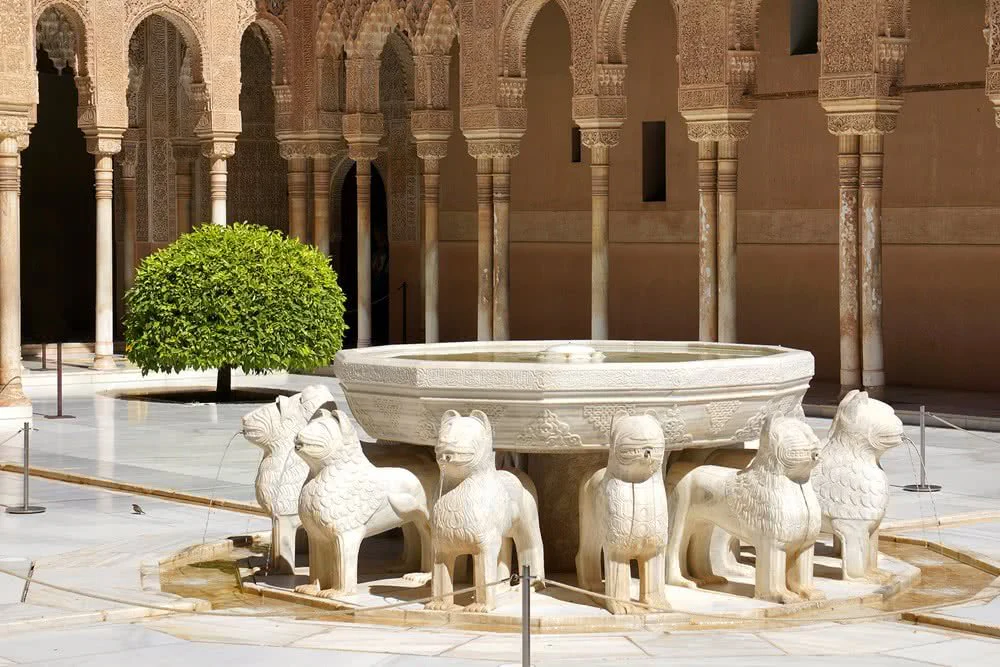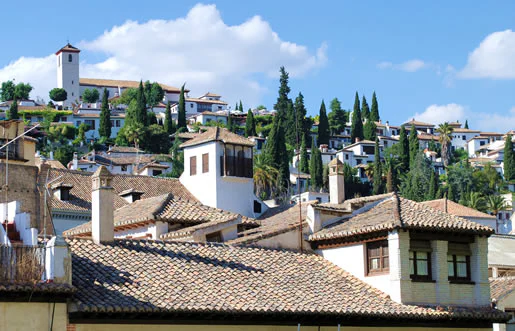Gardens of the Alhambra (III)
The Court f the Myrtles or Court of Comares. Partially built over earlier structures, it was completed during the reign of Yusuf I (1333–1354). With its extreme simplicity, it offers a quintessential example of the typically Arab atmosphere, conceived as a synthesis of architecture and garden, although architectural elements predominate. It occupies an area of 36.60 x 23.50 meters, flanked on its longer sides by two modest-height buildings and bounded on the other two sides by porticoes of elegant purity. The northern portico is dominated by the massive bulk of the Comares Tower. A rectangular sheet of water, paved with marble and flanked by myrtle hedges interspersed with orange trees, guides the visitor's gaze toward the royal pavilion, where the monarch's throne was once located. The environment enjoyed, for instance, by Boabdil was one of serenity: the view of the heavens symbolized in the polychromatic decoration of the dome crowning his throne; the sight of the rich landscape through the lateral openings of his pavilion; at his feet, the tranquil pool arranged as a mirror of water, reflecting the blue sky and the soothing green of the myrtle. Along the patio walls, delicate geometric decoration inspired by natural imagery completes the scene.
The harmony between architecture, water, and vegetation in the Patio of the Myrtles is remarkable. This harmony, a cornerstone of any well-designed garden, transforms it into a small paradise for the senses.
The Court of the Lions, commissioned by Muhammad V in the 14th century, takes its name from the famous fountain with a marble basin supported by twelve sculpted lions at its center. The fountain’s basin bears a beautiful Arabic inscription praising the garden that once adorned this space: "The water overflowing seems like shining pearls and liquid silver." It evokes memories of The Thousand and One Nights, Tales of the Alhambra, and the melodies of the master guitarist Andrés Segovia. This courtyard is arranged around a central rectangular patio measuring 28.50 x 15.70 meters. Galleries surround all four sides, with large reception halls and chambers opening onto the shorter sides. The muqarnas dominate the Patio of the Lions, decorating capitals, arches, friezes, and vaults. It was the most intimate and private area of the Royal House of the Alhambra, where the kings’ personal lives unfolded.
The Patio of the Lions was undoubtedly one of the Alhambra’s gardens, rich in vegetation, with the fountain rising at its center. The waters flowing through its narrow marble channels extended into the rooms, feeding fountains and irrigating the plants’ roots. Here, more than in any other courtyard of the Alhambra, water is a source of life and symbolism.
The characteristic arrangement of the Patio of the Lions, divided by two axes, is inspired by Persian architecture. With its perpendicular canals, fountains, rivers of the Qur’an, and pavilions, the orthogonal garden represents the perfect order of the world—namely, the original Eden or Paradise.
Read more about...




